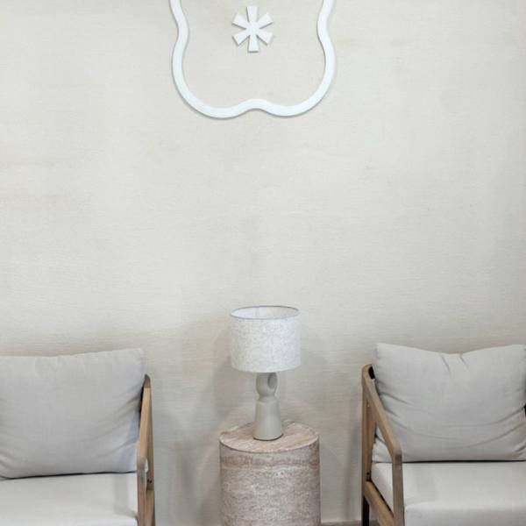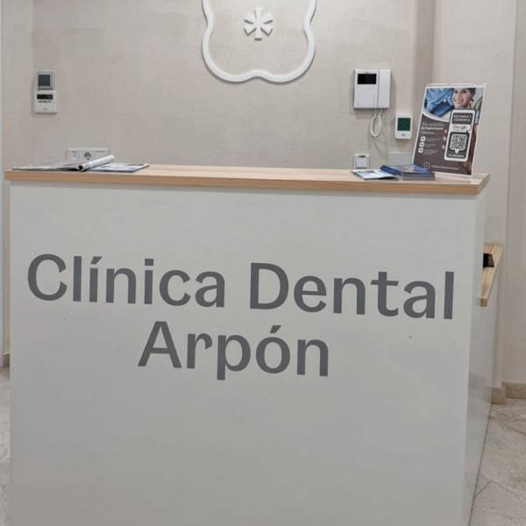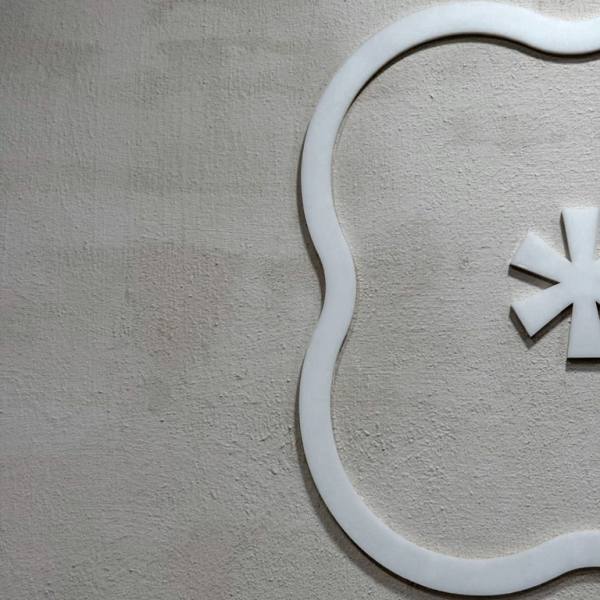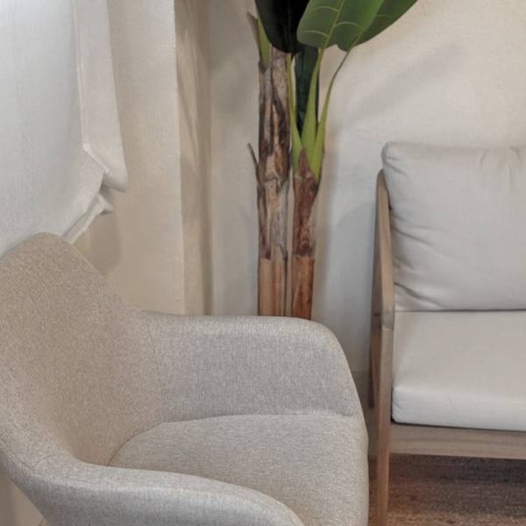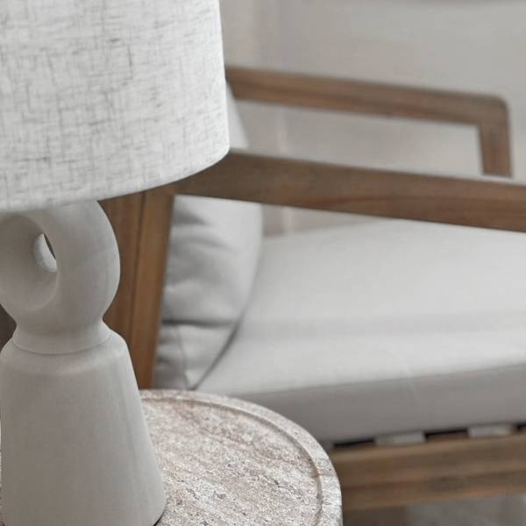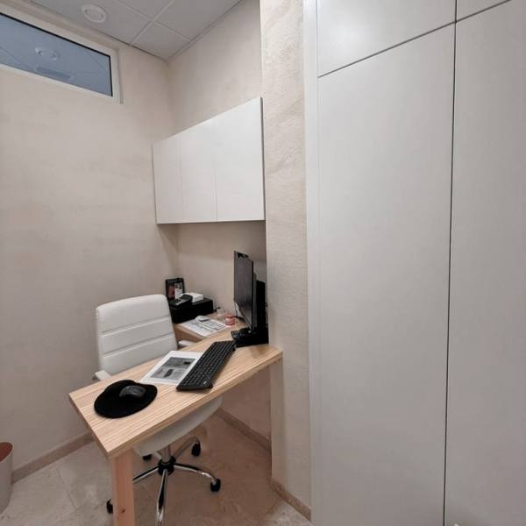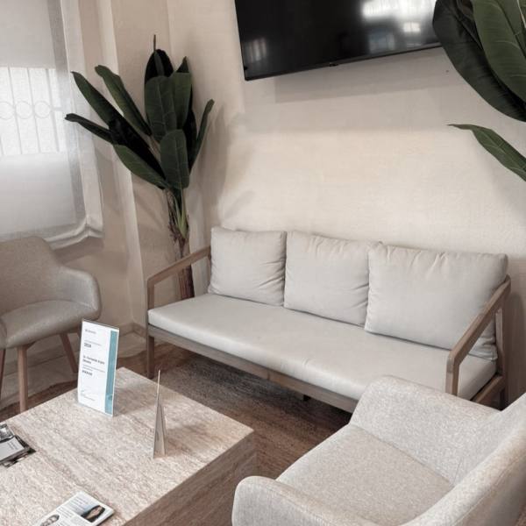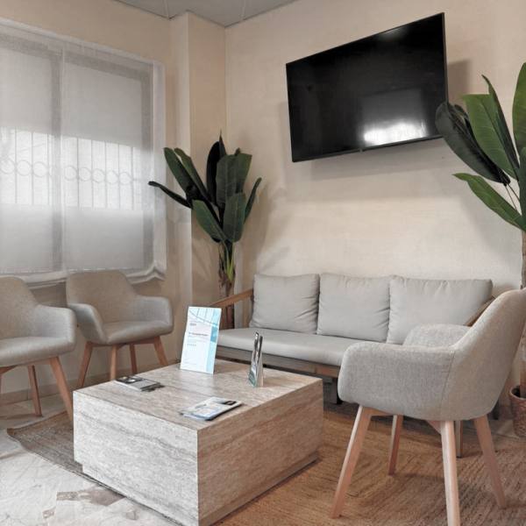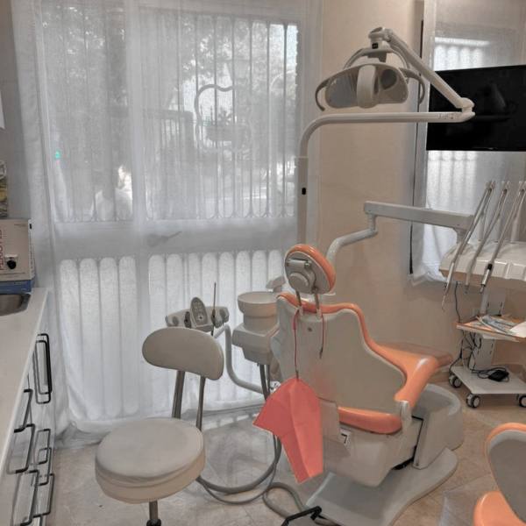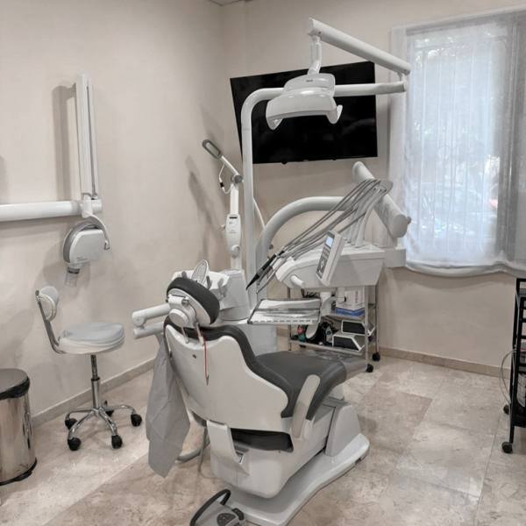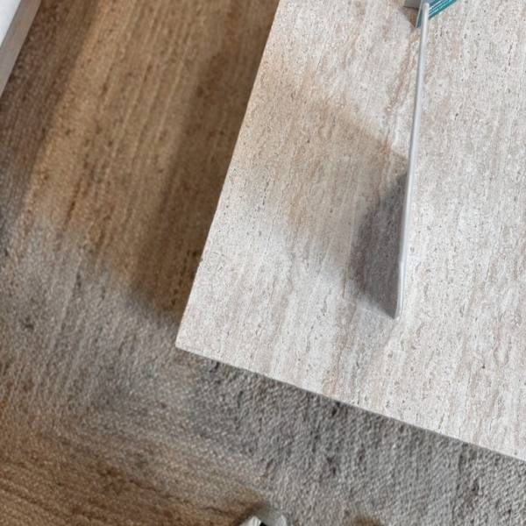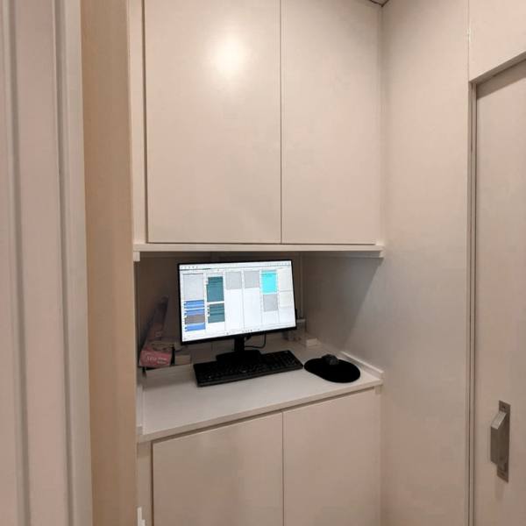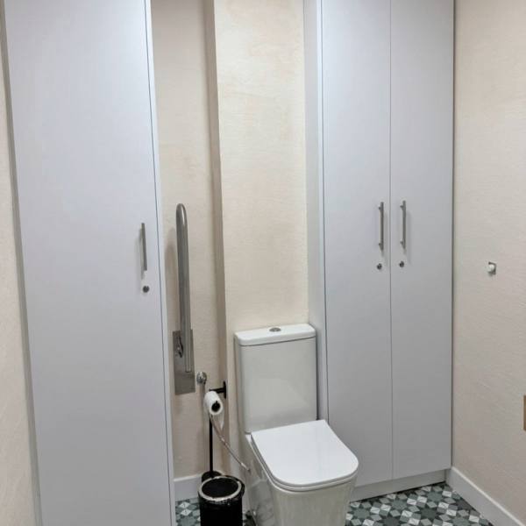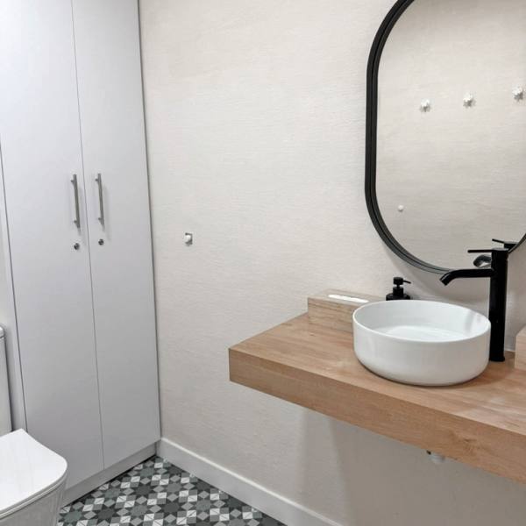Complete Renovation of a Dental Clinic · 71 m² · Emotional and Functional Interior Design
This project began with a clear challenge: transforming a traditional dental clinic into a space that conveys calm, warmth, and trust from the very first step. Guided by a comprehensive design vision, every corner has been carefully planned to balance functionality with the emotional experience of both patients and professionals.
Contemporary Boho-Chic Aesthetic
Inspired by the serenity of natural materials and the warmth of Mediterranean style, the atmosphere is built around a neutral color palette —beiges, off-whites, sand tones, and light woods— combined with organic textures that soften the clinical environment without compromising professionalism.
- Jabelga plaster finish throughout all areas, adding texture, depth, and an artisanal look that harmonizes walls and furniture.
- Accessible reception desk designed for people with reduced mobility, integrating accessibility seamlessly into the design.
- Custom furniture created to optimize space —from built-in cabinets to suspended countertops and functional reception desks— combining practicality with visual harmony.
- Natural light and greenery intentionally incorporated to create a welcoming, lively, and positive environment.
- Waiting areas and restrooms designed as comfort zones, with warm materials, ergonomic furniture, and thoughtful details that invite relaxation.
This project proves that a clinical space can be both technical and emotional. Here, design is not just a complement —it’s part of the treatment itself.


