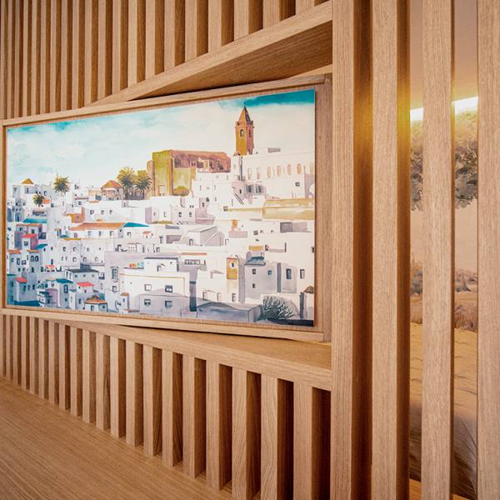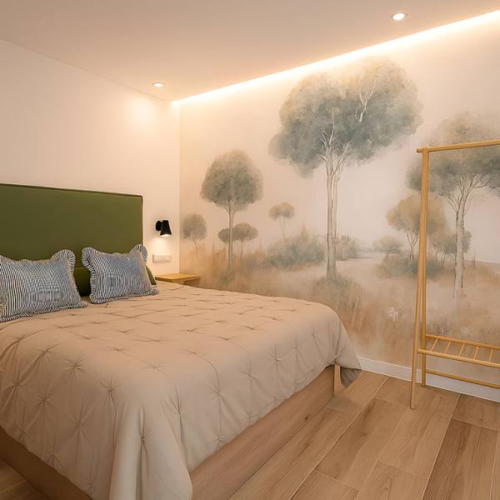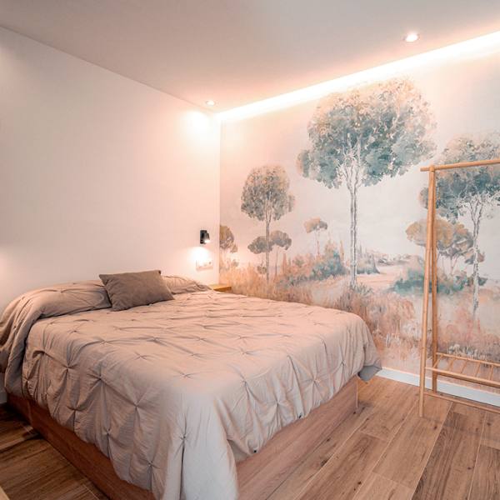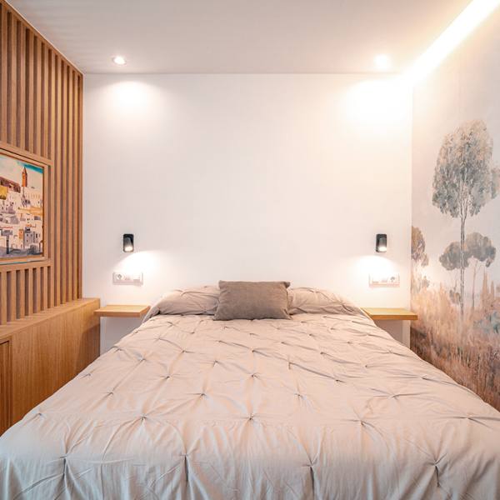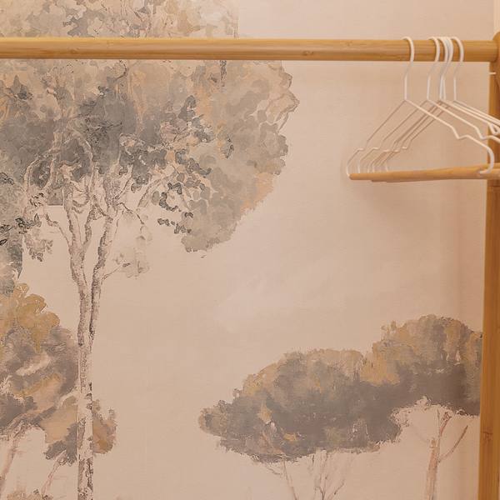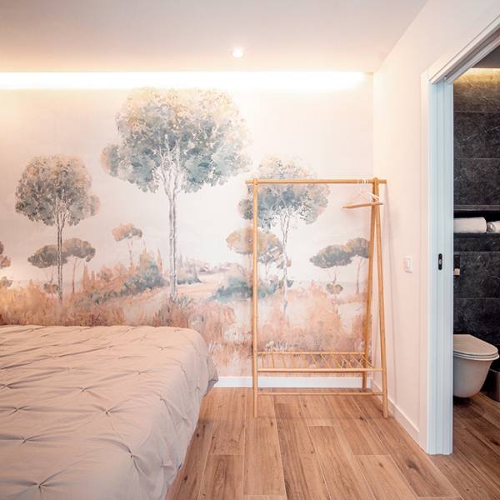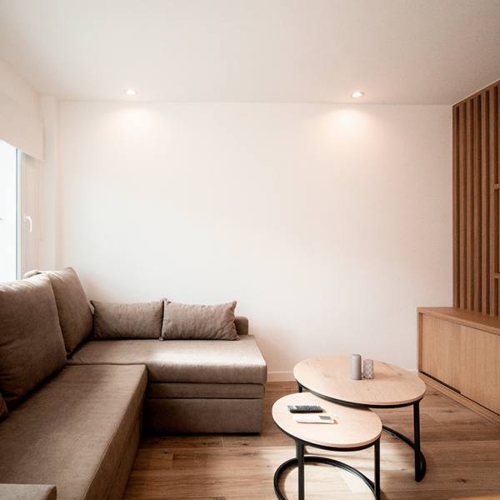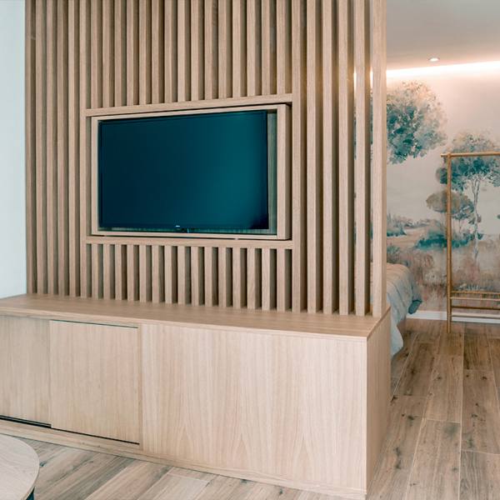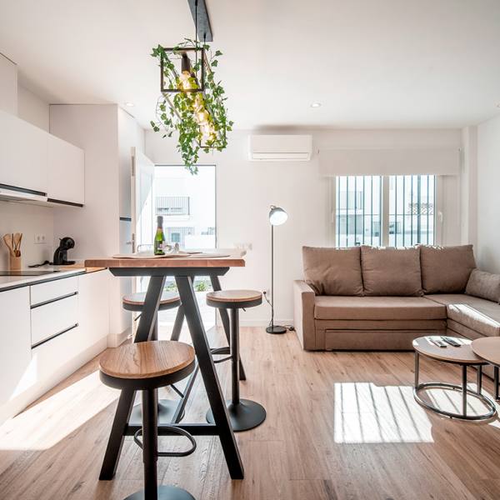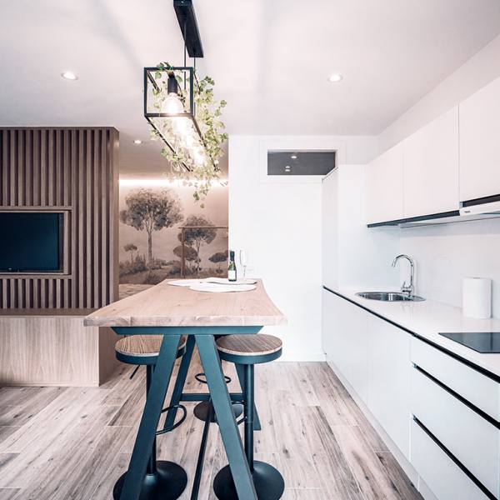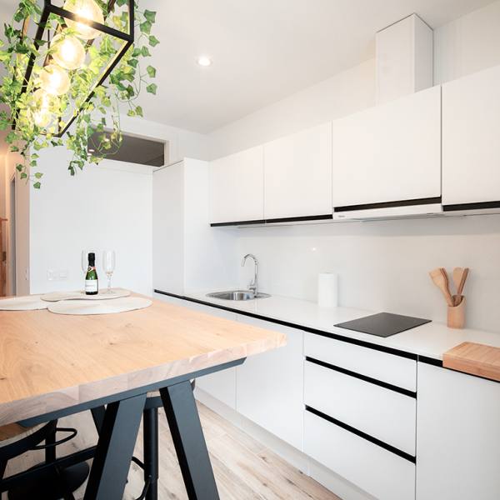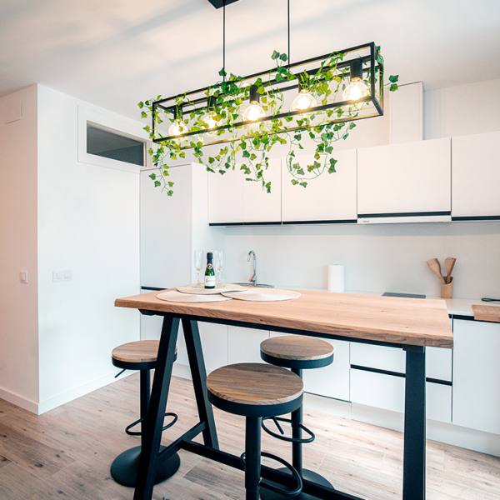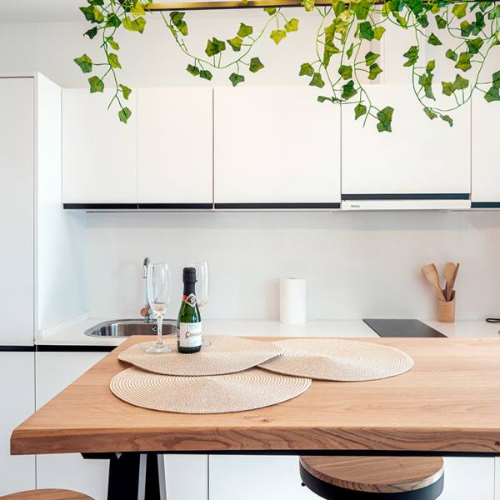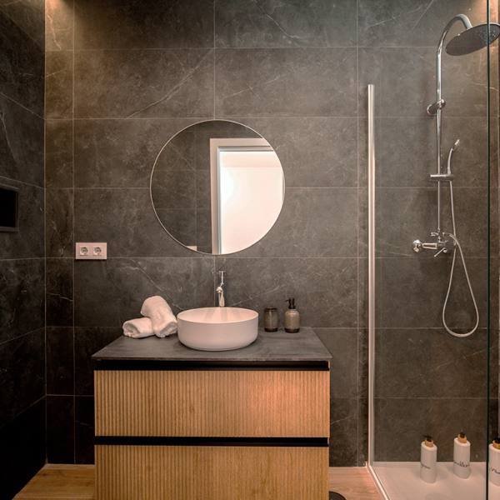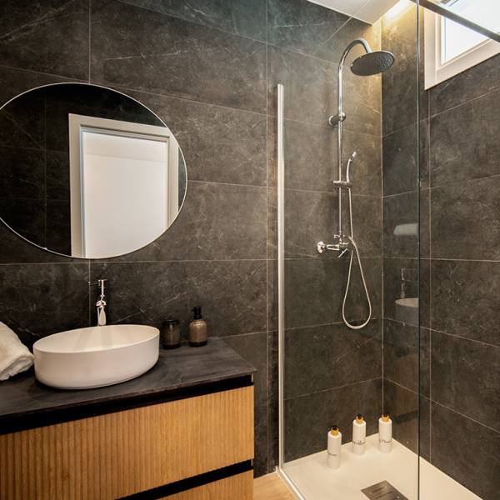Tourist Apartment Project
We present the transformation of a 37 m² commercial space into an elegant and functional tourist apartment.
Designed as an open-plan layout, the apartment integrates both the day and night areas with an optimized and efficient use of space.
The fully equipped kitchen is subtly concealed, maintaining a clean and harmonious aesthetic. A low storage unit with slatted wood detailing and an innovative rotating system allows alternating between a painting and the television, offering versatility and privacy without closing off the space.
The design blends contemporary industrial style with noble materials, organic forms, and black accents that add character and sophistication. To enhance the feeling of freshness and connection with nature, a vine was incorporated into the suspended kitchen light fixture, creating an enveloping and natural atmosphere.
In the sleeping area, an impressive botanical mural pays tribute to the apartment’s location, serving as a visual link between spaces thanks to its open layout. The bathroom continues the same aesthetic, combining wood and black finishes, with functional niches and a shower opening that allows natural light to flow in from the living room, increasing brightness and spaciousness.
The color palette, featuring neutral and green tones, brings warmth and balance —resulting in a cozy, sophisticated, and timeless design.


